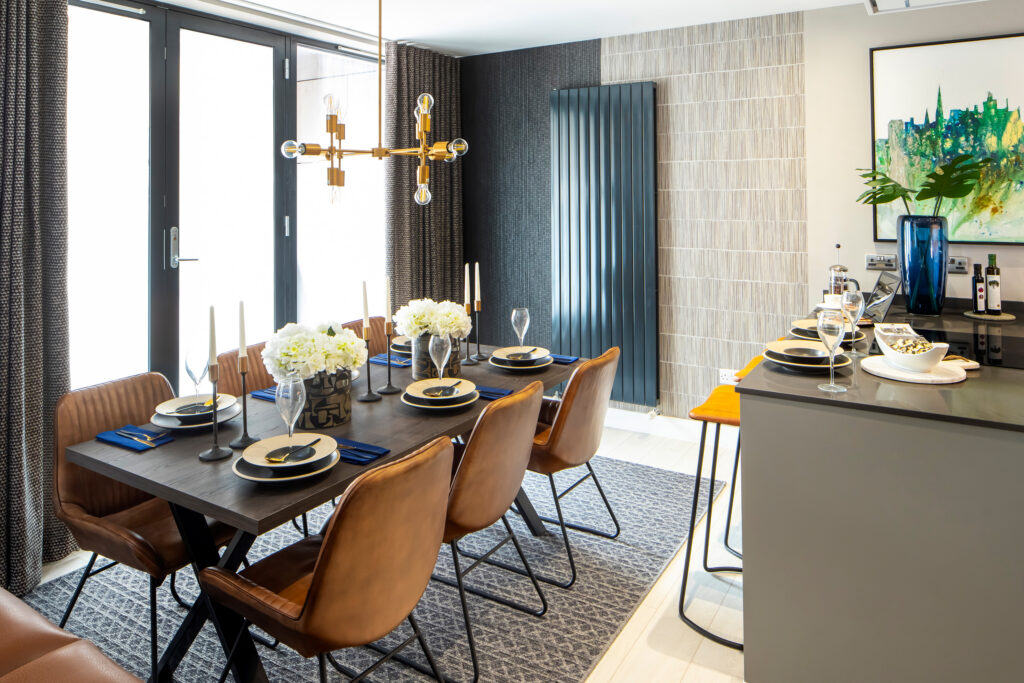In this latest article in our Insight series of in-depth analyses of all-things property, Queensberry Properties’ sales and marketing director, Hazel Davies, explains how architects and new home builders maximise light in apartment buildings using clever design to improve living conditions for residents.
“We don’t tend to notice daylight until we’re without it. Now that the clocks have gone back and GMT has replaced BST, many people will be relying on full spectrum lighting to combat the tiredness and general despondency which often characterises this time of year. Our bodies respond to sunshine by producing feelgood chemicals, which is why maximising daylight in residential properties is so important.
“Our ancestors understood this. Victorian and Edwardian homes are synonymous with large portrait windows and three-section bays, drawing in as much daylight as possible. Modern planning laws set minimum standards in terms of window-to-floor ratios, ensuring that even a single bedroom can’t be given the small circular or slit windows favoured by some home builders in the post-war era. Yet there’s endless scope for conscientious builders to improve upon these legal minimums using clever design and thoughtful use of materials”.
By Royal Appointment
“In Edinburgh’s historic Old Town, the Royal Mile is lined with buildings whose narrow windows and thick walls create a gloomy internal aesthetic belying their external drama. When Queensberry Properties acquired the site of our Waverley Square development, we had to strike a balance between respecting these world-famous surroundings and designing homes to meet modern expectations. By incorporating traditional materials like sandstone, we were able to adopt contemporary Parisian balconies in west-facing apartments. Full-height twin windows flood individual apartments with daylight, while slender half-height balcony spindles cast minimal shadows. Upper-storey apartments incorporate full-width doors which open onto private terraces, further blurring the divide between internal and external living space.
“Waverley Square is a classic example of a development that maximises daylight wherever possible. Tall windows are one such architectural technique, while another approach borrowed from Scotland’s rich architectural heritage, is the incorporation of dual-facing rooms. Also known as double aspect, rooms with windows on two sides are almost guaranteed to receive sunshine at some point in the day. Pale décor accentuates the brightness generated by swathes of glazing. Slim window frames are another light-boosting shortcut, from period Crittal windows to modern sash-and-case units, while bi-fold doors allow a wall of glazing to open up for unrestricted external access”.
Acknowledging Your Surroundings
“Another key factor in maximising natural light is the density of surrounding buildings. Our recently completed Bonnington Mill development stands along a street of traditional Edinburgh tenements. Yet along its northern edge, the site faces onto the tree-lined Water of Leith. It was therefore logical to position living accommodation to the north of Bonnington Mill’s riverside blocks, providing open aspects towards the wooded far bank. In the case of corner blocks, living spaces have glazing extending for almost their full height and width, with west-facing portrait windows capturing the afternoon and evening sunshine in double-aspect living rooms.
“In many cases, shadows and gloom can be engineered out of new-build developments. It’s self-evident that positioning two residential blocks directly opposite each other will adversely affect both natural light and privacy. Many of Scotland’s post-war tower blocks were constructed to minimise the shadows they cast across neighbouring buildings, often resulting in site plans which made more sense on upper storeys than when viewed at ground level. Central courtyards and atriums are also great for drawing light into built-up structures, though they need to be roughly as wide as they are tall to capture sufficient daylight”.
Tricks of the Trade
“There are many other ways to maximise natural light in new homes. Rooflights and light tunnels can illuminate apartments that are otherwise limited in terms of window space. Top light is three times brighter than the light entering an apartment through a vertical window, so a Velux window or glazed roof section can illuminate an internal bathroom or corridor; a photocatalytic coating will automatically break down organic dirt deposits to prevent anything obscuring the sun’s rays. Finally, glass staircases are a more extreme version of the open-tread stair treads popularised in the post-war decades, with the latter staging a comeback as today’s architects strive to maximise ambient light at every turn”.

